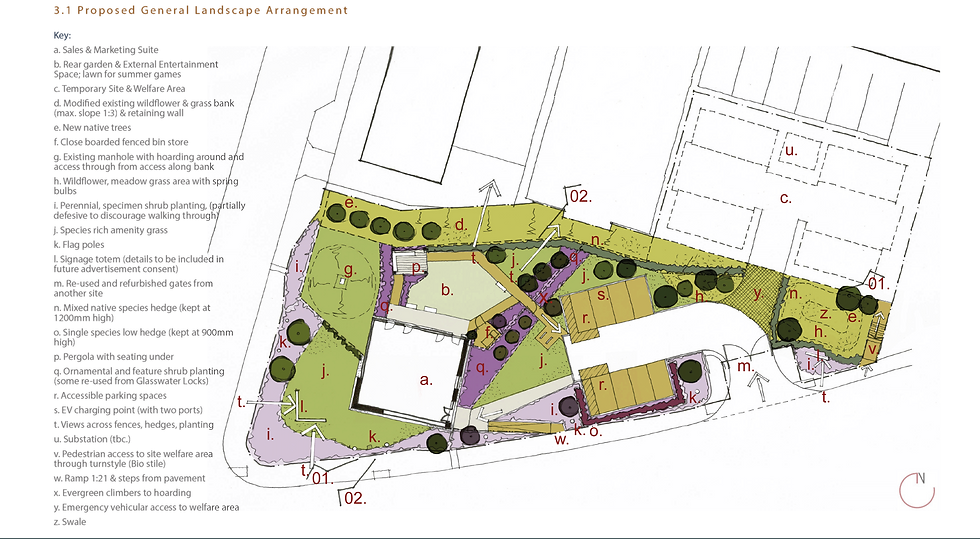West Walk, Lambton Estates
- John P. Newman
- Feb 6, 2022
- 1 min read
A few years ago I was approached to look at an area within the grounds of a historic castle. The area had been a pleasure garden back in the late 1800 and early 1900s and our brief was to come up with a concept design for the designated 'West Walk' Garden, a fairly steeply sloping site leading down to the River Wear.

Setting the scene
I used hand sketches primarily to convey our concept ideas of a naturalised but accessible walkway down the bank to other parts of the estate. I suggested a folly be considered at a distance from the castle; an area for informal performance and as a turning point for the route to continue its meandering down the grassy slopes and back towards the property and main castle grounds.

An overall masterplan for the West Walk area including the grounds immediately behind the castle.

more detailed ideas of how the planting could be mass planted and naturalised within the sloping banks

work produced at former employer ADP Architecture Ltd.






Comments